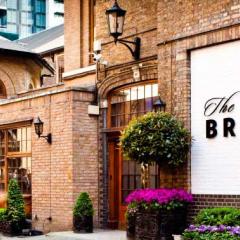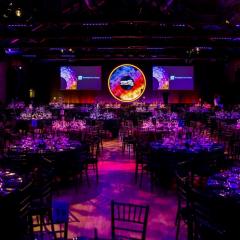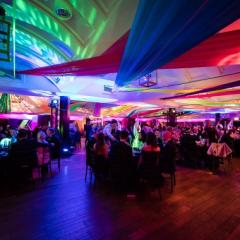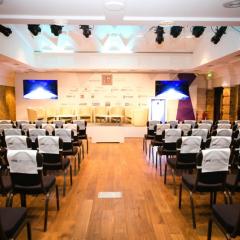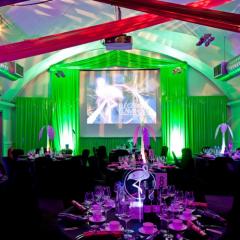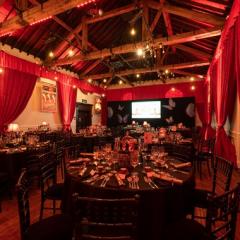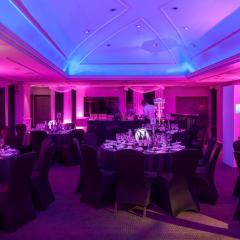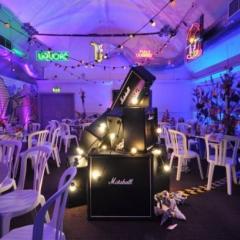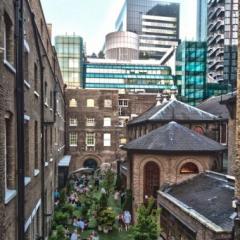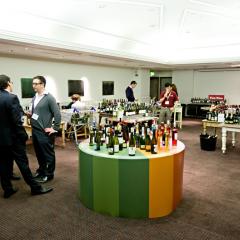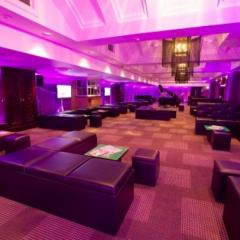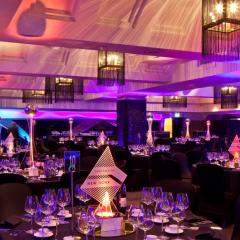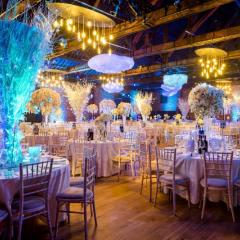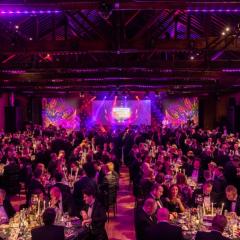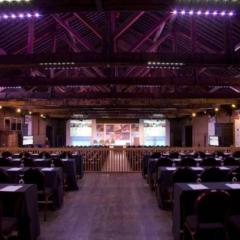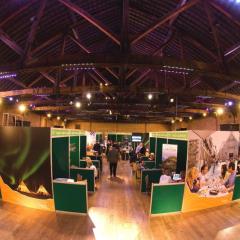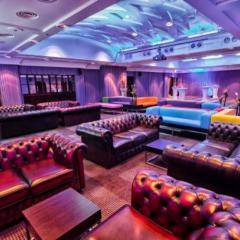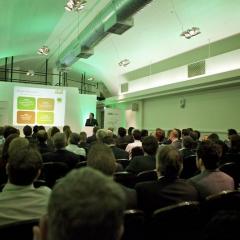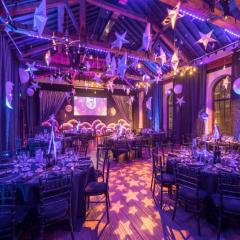The Brewery
Set within a private courtyard in the vibrancy of the city, the Brewery is a Grade II listed building and holder of a City Heritage Award, the Brewery's attitude has always been consistent; to be the best in it's field by offering an unrivalled customer experience.
The stunning setting is matched with a modern attitude and world class technology. The changing face of today's live events places technology at the top of the agenda. Hence, a permanent team of onsite AV specialists from our AV partners ensure that even the most demanding of show's is executed with flair and a shared passion for exceeding your audience's expectations.
From a simple colour wash to a light show extravaganza - from WiFi to streaming media, dedicated specialists are on hand with the sole responsibility for your requirements.
Whether it's an awards dinner, banquet or party, wedding, charity fundraiser or a catwalk show the sheer size and variety of spaces allows The Brewery to host meetings and events for as few as 30 attendees or as many as 1000.
| Venue | The Brewery |
|---|---|
| Capacity | 1,000 guests |
| Address | 52 Chiswell Street Barbican London Greater London EC1Y 4SD |
Function Rooms & Event Spaces (6)
The Porter Tun
- Max Capacity: 1000
- Dimensions: L:40.34m x W:19.20m
 Full Details
Full Details
The Porter Tun is one of the largest unobstructed spaces in London. With an exposed King Post timber roof with a clear span of 60ft above an extensive floor area of 778 square metres. Built in 1782 this versatile space is a perfect location for conferences, dinners, fashion shows or exhibitions. A large raised balcony is ideal for a reception area or presentation platform.
Capacity
- Reception: 1000
- Theatre: 900
- Banqueting: 700
- Cabaret: 500
- Classroom: 390
- Request Availability
King George III
- Max Capacity: 400
- Dimensions: L:29.40m x W:18.50m
 Full Details
Full Details
An exceptionally versatile space of 544 square metres. Situated on the ground floor, interconnecting to the Queen Charlotte and Lower Sugar Room. The exposed brickwork, barrel vaulted ceiling and 18th Century lanterns have been sympathetically restored and highlighted.
Capacity
- Reception: 400
- Theatre: 275
- Banqueting: 390
- Dinner & Dance: 300
- Cabaret: 135
- Classroom: 120
- Request Availability
Queen Charlotte
- Max Capacity: 200
- Dimensions: L:19.00m x W:10.40m x H:2.75m
 Full Details
Full Details
Fully self-contained, or part of the royal couple. The Queen Charlotte has a barrel vaulted ceiling and exposed brickwork. It also features a built-in bar that's hidden behind a mirrored window when not in use.
Capacity
- Theatre: 200
- Banqueting: 180
- Cabaret: 104
- Classroom: 120
- Request Availability
The Smeaton Vaults
- Max Capacity: 120
 Full Details
Full Details
Two self-contained but interconnected, vaulted rooms with an exclusive reception area and modern features. The Smeaton Vaults provide an interesting, private space for parties of around 100. Copper pipes around the walls and the original iron walkway reveal their brewing past but in reality these rooms couldn't be more modern.
Capacity
- Reception: 120
- Theatre: 100
- Banqueting: 110
- Cabaret: 72
- Classroom: 75
- Request Availability
The Sugar Rooms
- Max Capacity: 120
 Full Details
Full Details
Overlooking the cobbled private courtyard, the Upper and Lower Sugar Rooms interconnect to offer both character and a spacious feel. The Lower Sugar Room, entered from the main Octagon reception, is flooded with light from the Georgian windows. With high timber beams and high arched windows the Upper Sugar Room provides a truly unique setting for your event in the heart of the City.
Capacity
- Theatre: 120
- Banqueting: 100
- Cabaret: 80
- Classroom: 75
- Request Availability
James Watt
- Max Capacity: 90
- Dimensions: L:14.00m x W:8.70m
 Full Details
Full Details
Situated on the lower ground floor, the James Watt room is a perfect venue for the more intimate meetings and entertaining. Fully equipped with integrated sound system, internet connectivity and fully integrated LED lighting system.
Capacity
- Reception: 90
- Theatre: 80
- Banqueting: 75
- Cabaret: 54
- Classroom: 54
- Boardroom: 30
- Request Availability
Venue Features (11)
 AV Equipment
AV Equipment Disability Access
Disability Access In-house Catering
In-house Catering Late Licence
Late Licence Licensed Bar
Licensed Bar Local Public Transport
Local Public Transport Music Licence
Music Licence Outside Space
Outside Space Smoking Area
Smoking Area Wedding License
Wedding License Wi-Fi Access
Wi-Fi Access

