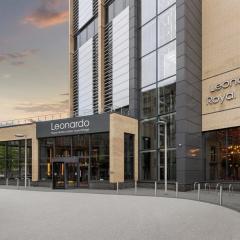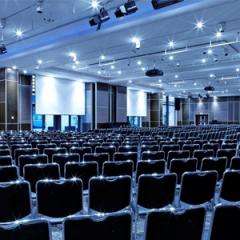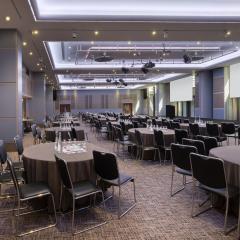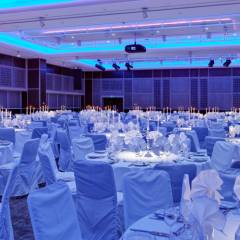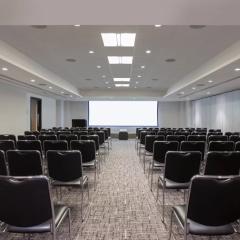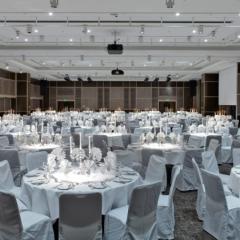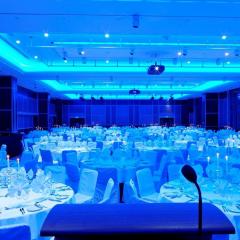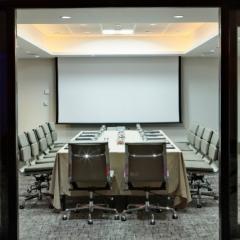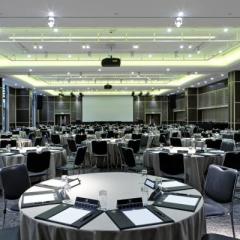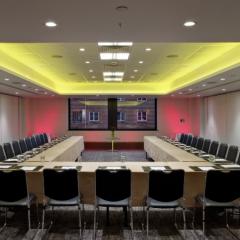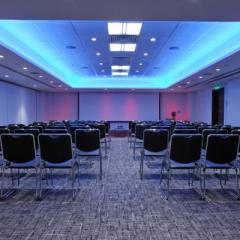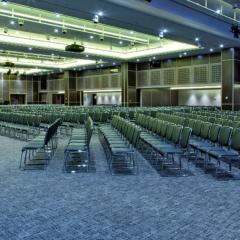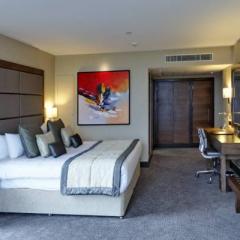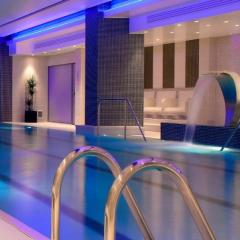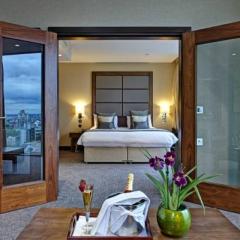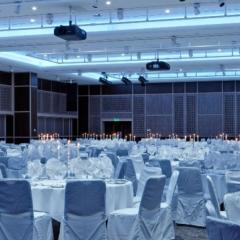Leonardo Royal Hotel London Tower Bridge
Close to the Tower of London, this 5-star hotel offers contemporary luxury that is sure to impress your corporate guests; a superb venue for the range of spaces apt for larger conferences, training sessions, presentations, private dining and networking events for up to 850 delegates, with smaller suites being ideal for executive meetings and interviews.
There are 17 flexible meeting and event rooms, spread over two floors, with the largest being the Trinity & Goodmans Suite which can seat 850 delegates in theatre style, 600 for a dinner dance, and 800 for a standing buffet. On its own, the Trinity Suite can host 500 people standing and 650 seated, whilst the slightly smaller Minories Suite has capacity for 400 either way.
The Salisbury holds 320 guests in theatre style or 250 for a reception, the Half Minories 240 seated and 250 standing, and the Atrium is superb for networking events for up to 200. The Gallery is equally good for events for 150 delegates, and the Goodman Suite can host 200 seated and 140 standing. 4 further suites provide space for up to 100 standing and 120 seated, and 4 smaller rooms are great for events for 25-80 guests; book the Garrick Suite for executive meetings for up to 12.
At the Leonardo Royal Hotel London Tower Bridge you’ll have access to business services, and a fully-fledged team to help organise and run your event, plus catering to suit your requirements. All rooms boast state of the art audio-visual equipment and portable staging, plus there are great spaces for refreshments and breakouts.
For delegates requiring an overnight stay, there are 370 opulent guest bedrooms with queen size beds, LCD TVs, air conditioning, and 24-hour room service. Tuck into contemporary grill dishes and continental cuisine at Tower Grill Restaurant; try Tower Bar for light snacks, or Knight’s Lounge for traditional afternoon tea. To relax and rejuvenate the Ajala Spa is a must, and for fitness fanatics, the Health and Fitness Club with a 25m pool.
Leonardo Royal Hotel London Tower Bridge can be found just a short walk from both Tower Hill underground station and Tower gateway rail station. There is metred on street parking and a car park nearby with over 400 spaces. London City Airport is within 30 minutes’ drive, and London Heathrow 1 hour.
| Venue | Leonardo Royal Hotel London Tower Bridge |
|---|---|
| Capacity | 850 guests |
| Address | 45 Prescot Street Whitechapel London Greater London E1 8GP |
Function Rooms & Event Spaces (5)
Trinity & Goodmans Suite
- Max Capacity: 850
- Dimensions: L:31.04m x W:20.83m x H:4.25m
 Full Details
Full Details
Large conference, exhibition and banqueting space for up to 850 delegates.
Capacity
- Theatre: 850
- Banqueting: 600
- Dinner & Dance: 600
- Cabaret: 432
- Classroom: 330
- Request Availability
Trinity Suite
- Max Capacity: 650
- Dimensions: L:31.00m x W:16.00m x H:4.25m
 Full Details
Full Details
A spacious conference and banqueting suite for up to 650 guests.
Capacity
- Theatre: 650
- Banqueting: 420
- Dinner & Dance: 420
- Cabaret: 360
- Classroom: 294
- U-Shape: 99
- Boardroom: 88
- Request Availability
Minories Suite
- Max Capacity: 400
- Dimensions: L:31.00m x W:12.00m x H:2.70m
 Full Details
Full Details
Conference and banqueting room for up to 400 guests.
Capacity
- Theatre: 400
- Banqueting: 300
- Dinner & Dance: 300
- Cabaret: 256
- Classroom: 168
- U-Shape: 105
- Boardroom: 93
- Request Availability
Warwick Suite
- Max Capacity: 320
- Dimensions: L:15.52m x W:16.20m x H:4.25m
 Full Details
Full Details
Conference and banqueting suite for up to 320 guests.
Capacity
- Theatre: 320
- Banqueting: 180
- Dinner & Dance: 180
- Cabaret: 160
- Classroom: 120
- U-Shape: 51
- Boardroom: 45
- Request Availability
Barthomolew Suite
- Max Capacity: 120
- Dimensions: L:12.00m x W:8.00m x H:2.70m
 Full Details
Full Details
A meeting and events suite for up to 120 guests.
Capacity
- Theatre: 120
- Banqueting: 70
- Dinner & Dance: 70
- Cabaret: 64
- Classroom: 45
- U-Shape: 30
- Boardroom: 30
- Request Availability
Venue Features (15)
 AV Equipment
AV Equipment Accommodation
Accommodation Disability Access
Disability Access Family Friendly
Family Friendly In-house Catering
In-house Catering Late Licence
Late Licence Leisure Facilities
Leisure Facilities Licensed Bar
Licensed Bar Local Public Transport
Local Public Transport Music Licence
Music Licence Outside Space
Outside Space Smoking Area
Smoking Area Training Specialists
Training Specialists Wedding License
Wedding License Wi-Fi Access
Wi-Fi Access

