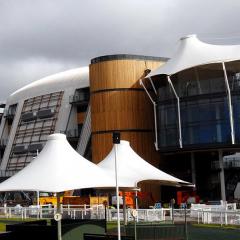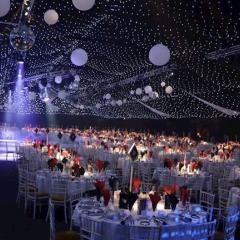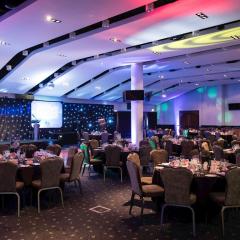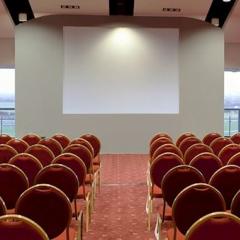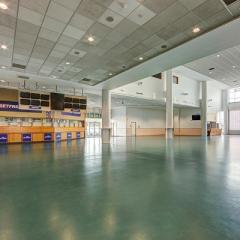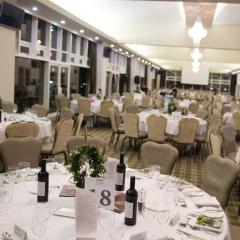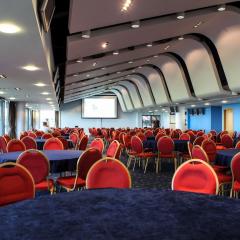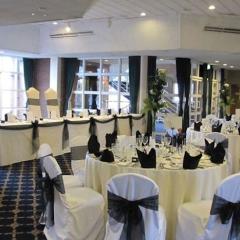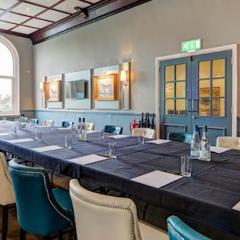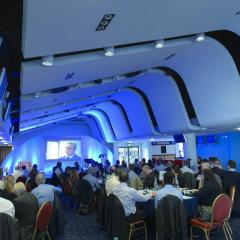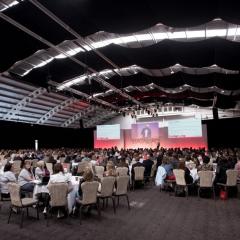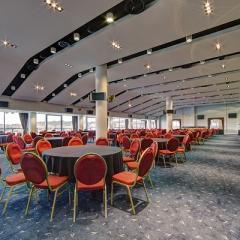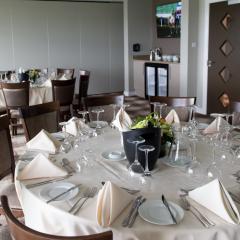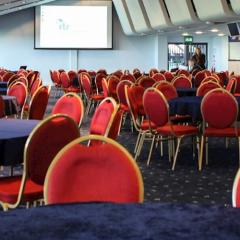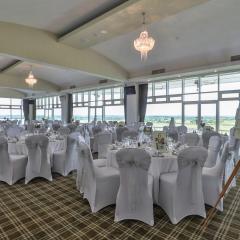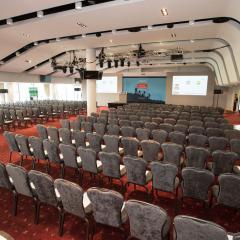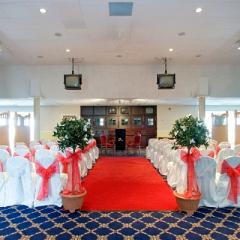Aintree Racecourse
Not just home to the most famous horse race in history The Grand National but also available for hire is the historic Aintree Racecourse in Liverpool. A haven for triumph and achievement, this venue has incredible amounts of space and flexibility to host the mightiest of events!
Here at Aintree there are a plethora of amazing spaces to use for your events including Grandstands, 3700sqm of exhibition space, 14 conference suites and 43 executive boxes. They can cater for any event large or small from as little as 12 guests up to 4,500 guests! Car shows, fashion shows, corporate events, charity events, weddings and intimate gatherings to name a few can all be held here. The racecourse also has the bonus of outdoor space which used in conjunction with indoor spaces can create a fantastic backdrop to any show or exhibition.
Meeting rooms and suites are equipped with state-of-the-art facilities have beautiful views overlooking the racecourse and surrounding countryside. The amazing events-planning team can assist you utilise the space best needed for your event and ensure everything is taken care of to ensure it runs smoothly from start to finish including the catering, seating plans and AV technology.
Aintree has parking for 1800 cars, has its own railway station stop and is within minutes of Liverpool and its excellent transport links.
| Venue | Aintree Racecourse |
|---|---|
| Capacity | 4,500 guests |
| Address | Ormskirk Road Aintree Liverpool Merseyside L9 5AS |
Function Rooms & Event Spaces (8)
Equestrian Centre
- Max Capacity: 4500
- Dimensions: L:78.00m x W:47.00m
 Full Details
Full Details
Completed for the 2007 Grand National, the Aintree Equestrian Centre offers a total of 3700sqm of space with vehicular access ideal for exhibitions, product launches and motor shows.
Fully self-contained, the Aintree Equestrian Centre also offers a full AV specification and is flexible enough to accommodate the most demanding event.
Capacity
- Theatre: 4500
- Banqueting: 3500
- Cabaret: 800
- Request Availability
Golden Miller Suite
- Max Capacity: 600
- Dimensions: L:33.50m x W:19.00m
 Full Details
Full Details
Located on the first floor of the Earl of Derby Grandstand and completed in 2007, the Golden Miller Suite offers 650sqm of space and the flexibility to accommodate an exhibition, conference, dinner or reception for up to 600 delegates.
Capacity
- Theatre: 600
- Banqueting: 500
- Cabaret: 360
- Classroom: 160
- Request Availability
Sunloch Suite
- Max Capacity: 600
- Dimensions: L:35.50m x W:19.00m
 Full Details
Full Details
Located on the first floor of the Lord Sefton Grandstand and adjacent to the Golden Miller Suite, the Sunloch Suite offers 650sqm of exhibition, conference or banqueting space together with stunning racecourse views.
Sunloch won the final Grand National before the outbreak of the Great War in 1914, by an impressive eight lengths and was a record breaking fourth win for Sir Charles Assheton-Smith.
Capacity
- Theatre: 600
- Banqueting: 500
- Cabaret: 360
- Classroom: 160
- Request Availability
Exhibition Hall
- Max Capacity: 500
- Dimensions: L:33.50m x W:20.00m
 Full Details
Full Details
Situated on the ground floor of the Princess Royal grandstand, this is ideal for conferences who may require a large exhibition space within a short walk from the main conference room, with vehicular access available and room for 40 exhibition stands.
Capacity
- Theatre: 500
- Banqueting: 350
- Dinner & Dance: 250
- Cabaret: 200
- Classroom: 160
- Request Availability
Princess Royal Suite
- Max Capacity: 350
- Dimensions: L:40.00m x W:10.20m
 Full Details
Full Details
The Princess Royal Stand was opened on the eve of the 1998 Grand National by HRH The Princess Royal. The Princess has been a regular visitor and even a competitor at Aintree, riding her horse Cnoc Na Cuille in the Mildmay Steeplechase on Grand National Day in 1987.
The Princess Royal Suite is located on the fourth floor, and accommodates up to 350 delegates theatre style. It can be split into two separate suites and offers stunning views of the racecourse.
Capacity
- Theatre: 350
- Banqueting: 300
- Cabaret: 220
- Classroom: 180
- Request Availability
Corbiere Suite
- Max Capacity: 300
- Dimensions: L:33.20m x W:12.30m
 Full Details
Full Details
Winner of the 1983 Grand National, Corbiere was one of the 1980’s Grand National legends, and the first horse trained by Jenny Pitman to come in first.
The Corbiere Suite accommodates up to 300 delegates and can be combined with the adjacent Papillon Suite to provide space for an exhibition, break out or catering space on the same level.
Capacity
- Theatre: 300
- Banqueting: 250
- Cabaret: 200
- Classroom: 100
- Boardroom: 60
- Request Availability
Bechers Suite
- Max Capacity: 150
- Dimensions: L:14.00m x W:21.00m
 Full Details
Full Details
Most certainly the most famous of the Grand National fences, Becher’s Brook was named after Captain Mark Becher who fell at the fence in the first Grand National in 1839 and took refuge in the small brook running along the landing side of the fence.
With views of the winning post, the Becher’s Suite can accommodate up to 150 delegates theatre style or up to 50 for a board meeting.
Capacity
- Theatre: 150
- Banqueting: 120
- Cabaret: 60
- Classroom: 60
- Boardroom: 50
- Request Availability
1750 Suite
- Max Capacity: 40
- Dimensions: L:10.40m x W:5.30m
 Full Details
Full Details
The Jockey Club 1750 Suite has been created to deliver the most memorable dining or conference experience. Decorated to the highest possible standard with luxurious furnishings whilst incorporating our true racing heritage; The Jockey Club 1750 Suite also boasts stunning views across the racecourse and has a private bar and coffee area.
Capacity
- Theatre: 40
- Cabaret: 25
- Classroom: 25
- Boardroom: 25
- Request Availability
Venue Features (13)
 AV Equipment
AV Equipment Disability Access
Disability Access Family Friendly
Family Friendly In-house Catering
In-house Catering Late Licence
Late Licence Licensed Bar
Licensed Bar Local Public Transport
Local Public Transport Music Licence
Music Licence Parking
Parking Self Catering Allowed
Self Catering Allowed Smoking Area
Smoking Area Wedding License
Wedding License Wi-Fi Access
Wi-Fi Access

