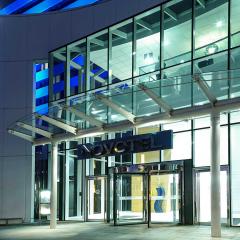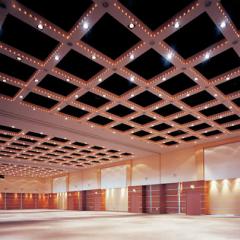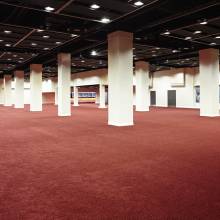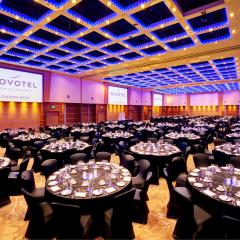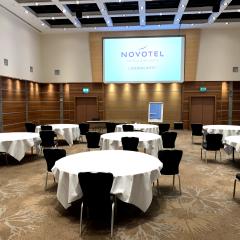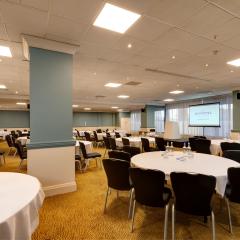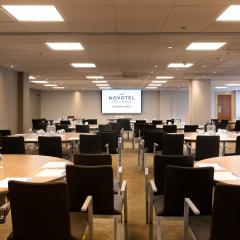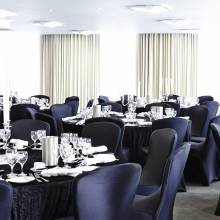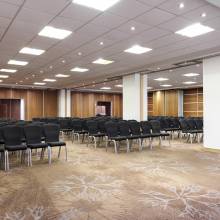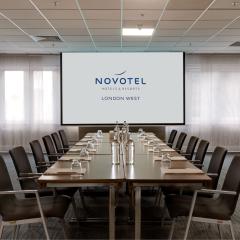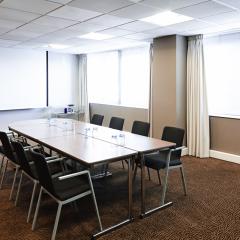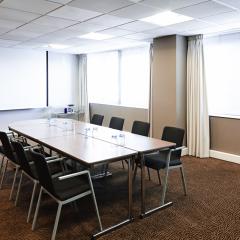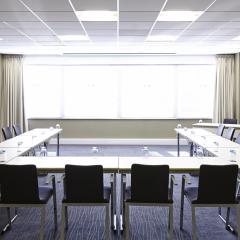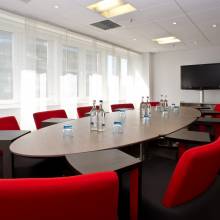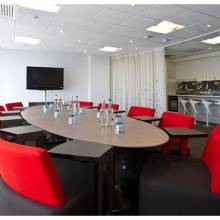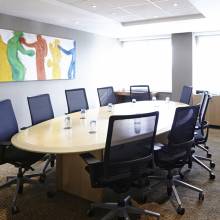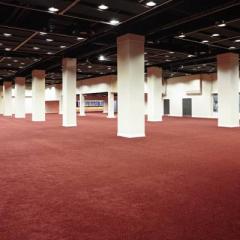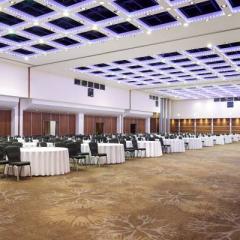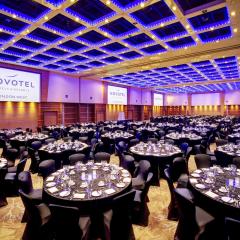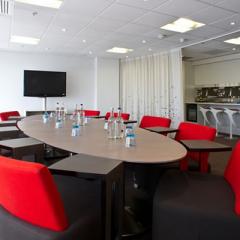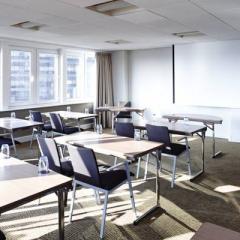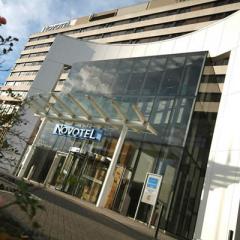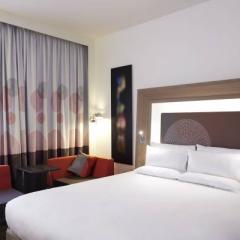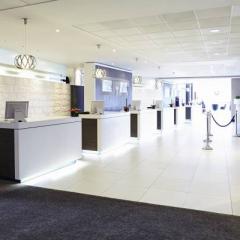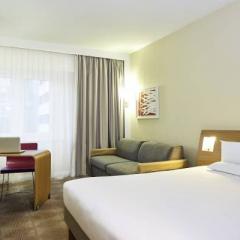Novotel London West
Novotel London West is one of the snazziest venues you will find in the capital for business meetings and events. With capacity for up to 2000 people, this elegant and contemporary 4 star hotel is well equipped for weddings big and small and for all kinds of business meetings and events, from 68 stand exhibitions, conferences, awards ceremonies and product launches to training days, banquets, AGMs, board meetings and those lively drinks receptions and corporate parties.
The biggest space is the Champagne Suite on the first floor; at 1726m2 there’s room for 2000 guests for a reception or in theatre style, 1200 for dinner, and 1100 for a dinner and dance. The whole suite can be divided into 7 smaller sections with soundproof floating walls, break out areas, a bar, office, and foyer.
On the ground floor the 1360m2 Chablis Suite holds 900 people for a reception, 600 for dinner, and 300 in theatre style; what’s great is that it’s self-contained with drive in access from a private road, plus a dedicated bar, cloakroom and organiser’s room, and it can be reached via the front street entrance or directly from the hotel’s underground car park. There are also 17 conference and meeting rooms for 2-150 delegates.
You’ll have superfast wifi, state-of-the-art AV technology, a dedicated welcome desk and break out space, top notch catering and award-winning service from a well-polished team of event planners. Check out the delegate packages, book your overnight guests into any of the 630 spacious bedrooms. Novotel London West has a lounge, bar and restaurants, and a Fitness Suite.
Located just off the A4, outside the Central Congestion Zone, Hammersmith tube station is a 3-minute walk away and Heathrow Airport within 20 minutes travel time.
| Venue | Novotel London West |
|---|---|
| Capacity | 2,000 guests |
| Address | One Shortlands Hammersmith London Greater London W6 8DR |
Function Rooms & Event Spaces (28)
Champagne Suite
- Max Capacity: 2000
 Full Details
Full Details
Facilities
Registration / reception area
Featuring its own bar
Business centre
Organiser’s office
Dedicated cloakroom and toilets
Accessible via 7 lifts, 2 escalators
and stairs to all floors
Air conditioning
Technical
High-speed internet access
4 AV / Production rooms
PA system
4 large projection screens
3 phase power
38 double power sockets
AV patch panel
Goodslift with a 3 metric tonne load capacityCapacity
- Reception: 2000
- Banqueting: 1500
- Dinner & Dance: 1100
- Classroom: 900
- Request Availability
Chablis Suite
- Max Capacity: 1000
- Dimensions: L:53.64m x W:35.05m x H:4.60m
 Full Details
Full Details
Featuring its own bar
Organiser’s office
Dedicated cloakroom and toilets
Accessible via 7 lifts, 2 escalators
and stairs to all floors
Air conditioning
Technical
High-speed internet access
PA system
3 phase power
38 double power sockets
AV patch panel
Drive-in access
Goodslift with a 3 metric tonne load capacityCapacity
- Theatre: 1000
- Banqueting: 640
- Cabaret: 480
- Classroom: 600
- Request Availability
Cremant ( Plenary with the Champagne Suite)
- Max Capacity: 1000
- Dimensions: L:23.00m x W:42.00m x H:6.00m
 Full Details
Full Details
Facilities
Registration / reception area
Featuring its own bar
Organiser’s office
Dedicated cloakroom and toilets
Accessible via 7 lifts, 2 escalators
and stairs to all floors
Air conditioning
Technical
High-speed internet access
4 AV / Production rooms
PA system
4 large projection screens
3 phase power
38 double power sockets
AV patch panel
Goodslift with a 3 metric tonne load capacityCapacity
- Theatre: 1000
- Banqueting: 720
- Dinner & Dance: 650
- Cabaret: 664
- Classroom: 770
- Request Availability
Mancy, Avize , Morangis ( located within the Cremant )
- Max Capacity: 300
- Dimensions: L:23.00m x W:14.00m x H:6.00m
 Full Details
Full Details
Capacities are for each room - all 4 rooms are the same size.
Capacity
- Theatre: 300
- Banqueting: 180
- Dinner & Dance: 180
- Cabaret: 144
- Classroom: 180
- U-Shape: 90
- Boardroom: 75
- Request Availability
Bourgogne Suite
- Max Capacity: 220
- Dimensions: L:21.50m x W:14.70m x H:3.00m
 Full Details
Full Details
Located on the 1st Floor
Natural daylight
Accessible access
Air conditioning
On-site AV company available
Wi-Fi & Broadband internet access
Telephone / fax lines
Multiple twin power socketsCapacity
- Theatre: 220
- Banqueting: 160
- Cabaret: 96
- Classroom: 70
- U-Shape: 50
- Boardroom: 48
- Request Availability
Bordeaux Suite
- Max Capacity: 180
- Dimensions: L:10.67m x W:20.60m x H:2.40m
 Full Details
Full Details
Located on 2nd floor
Natural daylight
Accessible access
Air conditioning
On-site AV company available
Wi-Fi & Broadband internet access
Telephone / fax lines
6 foot retractable screen
Multiple twin power sockets
Can split into 3 sections( Fronsac, Lalande & Talbot.Capacity
- Reception: 180
- Theatre: 120
- Banqueting: 100
- Cabaret: 72
- Classroom: 100
- U-Shape: 36
- Boardroom: 40
- Request Availability
Bourg
- Max Capacity: 150
- Dimensions: L:18.87m x W:10.26m x H:2.15m
 Full Details
Full Details
Facilities
Located on the hotel’s mezzanine floor
Accessible via 7 lifts, 2 escalators
and stairs to all floors
Accessible access
Air conditioning
Technical
CAT5 cabling
AV patch panel
On-site AV company available
Broadband internet access
Telephone / fax lines
Multiple twin power socketsCapacity
- Theatre: 150
- Banqueting: 100
- Dinner & Dance: 80
- Cabaret: 80
- Classroom: 100
- U-Shape: 46
- Boardroom: 48
- Request Availability
Cognac Suite
- Max Capacity: 150
- Dimensions: L:19.75m x W:13.98m x H:2.68m
 Full Details
Full Details
Located on 1st Floor
Natural Daylight
Accessible access
Air conditioning
Private area for registration
On-site AV company available
Wi-Fi & Broadband internet access
Telephone / fax lines
Multiple twin power socketsCapacity
- Reception: 150
- Theatre: 120
- Banqueting: 120
- Cabaret: 72
- Classroom: 60
- U-Shape: 40
- Boardroom: 40
- Request Availability
Chalon, Reims, Epernay, Bouzy ( located within the Champagne Terrace )
- Max Capacity: 120
- Dimensions: L:16.00m x W:7.00m x H:3.00m
 Full Details
Full Details
Capacities are for each room - all 4 rooms are the same size.
Capacity
- Theatre: 120
- Banqueting: 80
- Dinner & Dance: 80
- Cabaret: 56
- Classroom: 80
- U-Shape: 44
- Boardroom: 46
- Request Availability
Alsace
- Max Capacity: 100
- Dimensions: L:12.80m x W:7.00m x H:2.15m
 Full Details
Full Details
Facilities
Located on the hotel’s mezzanine floor
Accessible via 1 lift, 2 escalators
and stairs to all floors
Accessible access
Air conditioning
Technical
CAT5 cabling
AV patch panel
On-site AV company available
Broadband internet access
Telephone / fax lines
6 foot retractable screen
Multiple twin power socketsCapacity
- Reception: 100
- Theatre: 80
- Banqueting: 50
- Cabaret: 40
- Classroom: 56
- U-Shape: 28
- Boardroom: 28
- Request Availability
Muscadet
- Max Capacity: 100
- Dimensions: L:11.60m x W:6.75m x H:2.15m
 Full Details
Full Details
Facilities
Located on the hotel’s mezzanine floor
Accessible via 1 lift, 2 escalators
and stairs to all floors
Accessible access
Air conditioning
Technical
CAT5 cabling
AV patch panel
On-site AV company available
Broadband internet access
Telephone / fax lines
6 foot retractable screen
Multiple twin power socketsCapacity
- Reception: 100
- Theatre: 70
- Banqueting: 40
- Cabaret: 32
- Classroom: 40
- U-Shape: 24
- Boardroom: 20
- Request Availability
Mouton Cadet
- Max Capacity: 60
- Dimensions: L:12.00m x W:7.00m x H:2.40m
 Full Details
Full Details
Located on 2nd floor
Natural daylight
Accessible access
Air conditioning
On-site AV company available
Wi-Fi & Broadband internet access
Telephone / fax lines
6 foot retractable screen
Multiple twin power socketsCapacity
- Theatre: 60
- Banqueting: 40
- Cabaret: 32
- Classroom: 40
- U-Shape: 26
- Boardroom: 24
- Request Availability
Latour
- Max Capacity: 50
- Dimensions: L:12.48m x W:7.06m x H:2.59m
 Full Details
Full Details
Located on 2nd floor
Natural daylight
Accessible access
Air conditioning
On-site AV company available
Wi-Fi & Broadband internet access
Telephone / fax lines
6 foot retractable screen
Multiple twin power socketsCapacity
- Theatre: 50
- Banqueting: 40
- Cabaret: 32
- Classroom: 32
- U-Shape: 24
- Boardroom: 16
- Request Availability
Beaujolais
- Max Capacity: 40
- Dimensions: L:7.20m x W:6.60m x H:2.15m
 Full Details
Full Details
Facilities
Registration / reception area
Facilities
Located on the hotel’s mezzanine floor
Accessible via 1 lift, 2 escalators
and stairs to all floors
Accessible access
Air conditioning
Technical
CAT5 cabling
AV patch panel
On-site AV company available
Broadband internet access
Telephone / fax lines
6 foot retractable screen
Multiple twin power socketsCapacity
- Theatre: 40
- Banqueting: 20
- Cabaret: 16
- Classroom: 22
- U-Shape: 16
- Boardroom: 14
- Request Availability
Graves
- Max Capacity: 40
- Dimensions: L:7.90m x W:5.20m x H:2.40m
 Full Details
Full Details
Located on 2nd floor
Natural daylight
Accessible access
Air conditioning
On-site AV company available
Wi-Fi & Broadband internet access
Telephone / fax lines
6 foot retractable screen
Multiple twin power socketsCapacity
- Theatre: 40
- Banqueting: 20
- Cabaret: 16
- Classroom: 16
- U-Shape: 16
- Boardroom: 16
- Request Availability
Pomerol
- Max Capacity: 40
- Dimensions: L:7.90m x W:5.20m x H:2.40m
 Full Details
Full Details
Located on 2nd floor
Natural daylight
Accessible access
Air conditioning
On-site AV company available
Wi-Fi & Broadband internet access
Telephone / fax lines
6 foot retractable screen
Multiple twin power socketsCapacity
- Theatre: 40
- Banqueting: 20
- Cabaret: 16
- Classroom: 16
- U-Shape: 16
- Boardroom: 16
- Request Availability
Sancerre
- Max Capacity: 40
- Dimensions: L:6.50m x W:4.55m x H:2.15m
 Full Details
Full Details
Facilities
Located on the hotel’s mezzanine floor
Accessible via 1 lift, 2 escalators
and stairs to all floors
Accessible access
Air conditioning
Technical
CAT5 cabling
AV patch panel
On-site AV company available
Broadband internet access
Telephone / fax lines
6 foot retractable screen
Multiple twin power socketsCapacity
- Reception: 40
- Theatre: 26
- Banqueting: 10
- Cabaret: 8
- Classroom: 12
- U-Shape: 10
- Boardroom: 10
- Request Availability
Sauternes
- Max Capacity: 40
- Dimensions: L:7.90m x W:5.20m x H:2.40m
 Full Details
Full Details
Located on 2nd floor
Natural daylight
Accessible access
Air conditioning
On-site AV company available
Wi-Fi & Broadband internet access
Telephone / fax lines
6 foot retractable screen
Multiple twin power socketsCapacity
- Theatre: 40
- Banqueting: 20
- Cabaret: 16
- Classroom: 16
- U-Shape: 16
- Boardroom: 16
- Request Availability
St Julien
- Max Capacity: 40
- Dimensions: L:8.00m x W:7.00m x H:2.40m
 Full Details
Full Details
Located on 2nd floor
Natural daylight
Accessible access
Air conditioning
On-site AV company available
Wi-Fi & Broadband internet access
Telephone / fax lines
6 foot retractable screen
Multiple twin power socketsCapacity
- Reception: 40
- Theatre: 35
- Banqueting: 30
- Cabaret: 24
- Classroom: 30
- U-Shape: 20
- Boardroom: 18
- Request Availability
Lussac
- Max Capacity: 35
- Dimensions: L:7.25m x W:6.35m x H:2.40m
 Full Details
Full Details
Located on 2nd floor
Natural daylight
Accessible access
Air conditioning
On-site AV company available
Wi-Fi & Broadband internet access
Telephone / fax lines
6 foot retractable screen
Multiple twin power socketsCapacity
- Theatre: 35
- Banqueting: 30
- Cabaret: 24
- Classroom: 24
- U-Shape: 18
- Boardroom: 16
- Request Availability
Barsac
- Max Capacity: 30
- Dimensions: L:7.80m x W:5.20m x H:2.40m
 Full Details
Full Details
Located on 2nd floor
Natural daylight
Accessible access
Air conditioning
On-site AV company available
Wi-Fi & Broadband internet access
Telephone / fax lines
6 foot retractable screen
Multiple twin power socketsCapacity
- Theatre: 30
- Banqueting: 20
- Cabaret: 16
- Classroom: 16
- U-Shape: 14
- Boardroom: 12
- Request Availability
Pouilly
- Max Capacity: 25
- Dimensions: L:6.70m x W:5.00m x H:2.15m
 Full Details
Full Details
Located on the hotel’s mezzanine floor
Accessible via 1 lifts 2 escalators
and stairs to all floors
Accessible access
Air conditioning
Technical
CAT5 cabling
AV patch panel
On-site AV company available
Broadband internet access
Telephone / fax lines
6 foot retractable screen
Multiple twin power socketsCapacity
- Reception: 25
- Theatre: 20
- Banqueting: 10
- Cabaret: 8
- Classroom: 14
- U-Shape: 10
- Boardroom: 12
- Request Availability
Blaye
- Max Capacity: 20
- Dimensions: L:5.60m x W:5.20m x H:2.40m
 Full Details
Full Details
Located on 2nd floor
Natural daylight
Accessible access
Air conditioning
On-site AV company available
Wi-Fi & Broadband internet access
Telephone / fax lines
6 foot retractable screen
Multiple twin power socketsCapacity
- Theatre: 20
- Banqueting: 10
- Cabaret: 8
- Classroom: 12
- U-Shape: 10
- Boardroom: 10
- Request Availability
Libourne
- Max Capacity: 15
- Dimensions: L:7.00m x W:7.00m x H:2.40m
 Full Details
Full Details
Located on 2nd floor
Natural daylight
Accessible access
Air conditioning
On-site AV company available
Wi-Fi & Broadband internet access
Telephone / fax lines
6 foot retractable screen
Multiple twin power socketsCapacity
- Reception: 15
- U-Shape: 12
- Boardroom: 12
- Request Availability
Margaux
- Max Capacity: 15
- Dimensions: L:7.00m x W:7.00m x H:2.40m
 Full Details
Full Details
Located on 2nd floor
Natural daylight
Accessible access
Air conditioning
On-site AV company available
Wi-Fi & Broadband internet access
Telephone / fax lines
6 foot retractable screen
Multiple twin power socketsCapacity
- Reception: 15
- U-Shape: 12
- Boardroom: 12
- Request Availability
Executive Boardroom
- Max Capacity: 10
- Dimensions: L:7.21m x W:5.09m
 Full Details
Full Details
Located on the 2nd Floor
Natural daylight
Accessible access
Air conditioning
Purpose built Executive Boardroom
featuring built in speaker phone unit
and wall mounted plasma screen
In-built Nespresso coffee machine
Technical
CAT5 cabling
AV patch panel
On-site AV company available
Broadband internet access
Telephone / fax lines
6 foot retractable screen
Multiple twin power socketsCapacity
- Boardroom: 10
- Request Availability
Medoc
- Max Capacity: 10
- Dimensions: L:3.70m x W:5.20m x H:2.40m
 Full Details
Full Details
Located on 2nd floor
Natural daylight
Accessible access
Air conditioning
On-site AV company available
Wi-Fi & Broadband internet access
Telephone / fax lines
6 foot retractable screen
Multiple twin power socketsCapacity
- Theatre: 10
- Banqueting: 10
- Cabaret: 6
- Classroom: 6
- U-Shape: 6
- Boardroom: 10
- Request Availability
St Emilion
- Max Capacity: 10
- Dimensions: L:3.70m x W:5.20m x H:2.40m
 Full Details
Full Details
Located on 2nd floor
Natural daylight
Accessible access
Air conditioning
On-site AV company available
Wi-Fi & Broadband internet access
Telephone / fax lines
6 foot retractable screen
Multiple twin power socketsCapacity
- Theatre: 10
- Banqueting: 10
- Cabaret: 6
- Classroom: 8
- U-Shape: 6
- Boardroom: 10
- Request Availability
Venue Features (16)
 AV Equipment
AV Equipment Accommodation
Accommodation Disability Access
Disability Access Electric Vehicle Charging Station
Electric Vehicle Charging Station Family Friendly
Family Friendly In-house Catering
In-house Catering Late Licence
Late Licence Leisure Facilities
Leisure Facilities Licensed Bar
Licensed Bar Local Public Transport
Local Public Transport Music Licence
Music Licence Outside Space
Outside Space Parking
Parking Smoking Area
Smoking Area Wedding License
Wedding License Wi-Fi Access
Wi-Fi Access

