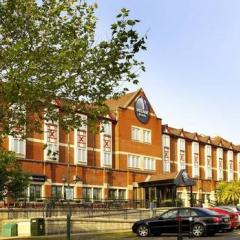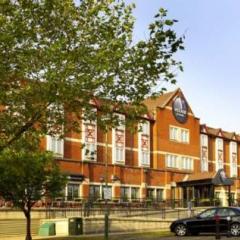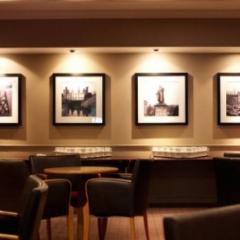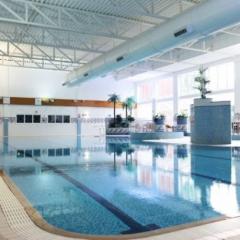Village Hotel, Cardiff
This stylish, modern 3-star hotel, this Village Hotel boasts a superb location for Cardiff’s main attractions and provides all you could possibly need for your event under one roof. Its contemporary relaxed vibe offers an exciting backdrop to your business meeting or event. Excellent amenities including free WiFi and free parking add an extra bonus to this smartly designed hotel.
With 12 spaces to choose from, depending on your event, it can cater for up to 380 delegates. The hotel has its own conference and meetings facility – The HUB – a service dedicated to ensuring everything you need is catered for and arranged to your requirements. An event organiser is on hand to ensure everything runs smoothly, lunches are available and unlimited hot and cold drinks are provided throughout the event. Also included is full use of the leisure facilities – pool, gym, steam room and sauna.
Rooms at the Village are sophisticated and modern with a trendy twist. Other facilities include a Spa, Grill restaurant and Sports pub-style Bar, plus a Starbucks coffee shop. Located only a short drive from the city centre, 14 miles from Cardiff airport and only 4 miles from the railway station the Village Cardiff is brilliantly located.
| Venue | Village Hotel, Cardiff |
|---|---|
| Capacity | 380 guests |
| Address | 29 Pendwyallt Road Cardiff South Glamorgan CF14 7EF |
Function Rooms & Event Spaces (9)
Inspiration Suite
- Max Capacity: 380
- Dimensions: L:14.70m x W:21.50m x H:3.50m
 Full Details
Full Details
Our main event space suitable for large conferences or party nights complete with enclosed bar/foyer area. Inspiration Suite can also be split into 3 smaller rooms if the full suite is not required.
Capacity
- Theatre: 380
- Banqueting: 300
- Cabaret: 200
- Classroom: 180
- Request Availability
Inspiration 1 & 2
- Max Capacity: 230
- Dimensions: L:14.70m x W:14.00m x H:3.50m
 Full Details
Full Details
Inspiration 1 & 2 is the largest combination from the Inspiration Suite, perfect for conferences and private events of up to 230 guests.
Capacity
- Theatre: 230
- Banqueting: 180
- Cabaret: 120
- Classroom: 120
- U-Shape: 70
- Boardroom: 80
- Request Availability
Inspiration 2 & 3
- Max Capacity: 200
- Dimensions: L:14.70m x W:12.00m x H:3.50m
 Full Details
Full Details
Inspiration 2 & 3 combined creates the perfect event space for up to 200 guests theatre, 150 dining, or 100 classroom style.
Capacity
- Theatre: 200
- Banqueting: 150
- Cabaret: 96
- Classroom: 100
- U-Shape: 60
- Boardroom: 60
- Request Availability
Inspiration 1
- Max Capacity: 150
- Dimensions: L:14.70m x W:9.10m x H:3.50m
 Full Details
Full Details
Inspiration 1 as a stand alone space can host private and corporate events for up to 150 theatre, or 100 for a banquet.
Capacity
- Theatre: 150
- Banqueting: 100
- Cabaret: 60
- Classroom: 70
- U-Shape: 40
- Boardroom: 40
- Request Availability
Inspiration 3
- Max Capacity: 100
- Dimensions: L:14.70m x W:7.20m x H:3.50m
 Full Details
Full Details
Inspiration 3 is perfectly suited for all occations, from a conference of 100 delegates to a banquet for 80 guests.
Capacity
- Theatre: 100
- Banqueting: 80
- Cabaret: 45
- Classroom: 40
- U-Shape: 35
- Boardroom: 40
- Request Availability
Inspiration 2
- Max Capacity: 70
- Dimensions: L:14.70m x W:5.00m x H:3.50m
 Full Details
Full Details
Inspiration 2 is the central space of the Inspiration Suite divided, suitable for all events up to 70 guests.
Capacity
- Theatre: 70
- Banqueting: 40
- Cabaret: 25
- Classroom: 30
- U-Shape: 25
- Boardroom: 30
- Request Availability
Activation
- Max Capacity: 50
- Dimensions: L:7.20m x W:5.90m x H:2.40m
 Full Details
Full Details
Meeting room on the 2nd floor of the hotel within the hub area, with air conditioning and an LED screen fitted to the wall to be connected to a laptop via click-share.
Capacity
- Theatre: 50
- Banqueting: 30
- Cabaret: 22
- Classroom: 24
- U-Shape: 20
- Boardroom: 16
- Request Availability
Energy
- Max Capacity: 40
- Dimensions: L:7.00m x W:4.60m x H:2.40m
 Full Details
Full Details
Energy is a meeting room on the ground floor of the hotel, ideal for smaller meetings and events for up to 40 delegates.
Capacity
- Theatre: 40
- Banqueting: 18
- Cabaret: 15
- Classroom: 15
- Boardroom: 18
- Request Availability
Motivation
- Max Capacity: 32
- Dimensions: L:5.50m x W:4.50m x H:2.40m
 Full Details
Full Details
Meeting room on the ground floor of the hotel which accommodate up to 32 delegates. This air conditioned meeting room with an LED screen fitted to the wall to be connected to a laptop via click-share.
Capacity
- Theatre: 32
- Boardroom: 14
- Request Availability
Venue Features (14)
 AV Equipment
AV Equipment Accommodation
Accommodation Disability Access
Disability Access Family Friendly
Family Friendly In-house Catering
In-house Catering Late Licence
Late Licence Leisure Facilities
Leisure Facilities Licensed Bar
Licensed Bar Local Public Transport
Local Public Transport Music Licence
Music Licence Parking
Parking Smoking Area
Smoking Area Wedding License
Wedding License Wi-Fi Access
Wi-Fi Access





